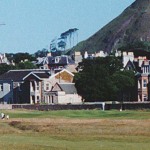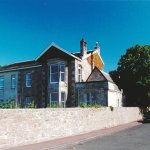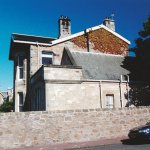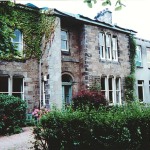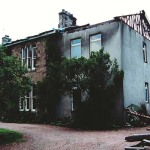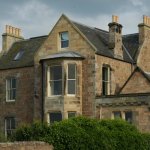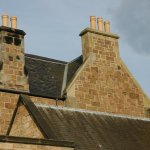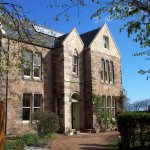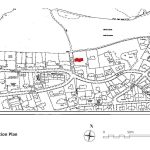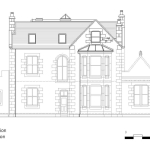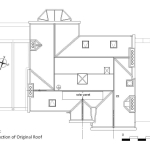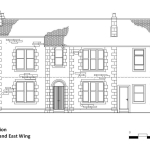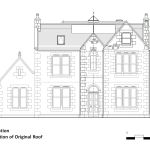Winterfield, North Berwick
Reconstruction of a stone villa following a fire
DESCRIPTION
Winterfield is a two storey stone villa, built circa 1875 and located on the Western side of North Berwick, overlooking the West Links. The original house had several large Public rooms and only one bedroom, which by the 1960’s the Home family found unworkable.
The roof was designed with Scots slates and high chimneys. Following an outbreak of rot at roof level, Michael Laird designed a major refurbishment in 1958; the slate roofs and stone gables were removed and replaced with a 15° pitched roof, clad in cedar shingles. The shingle clad roof extended over a new two storey harled East Wing with kitchen, bedrooms and bathrooms.
In July 2001 embers from a garden bonfire ignited the shingle roof, causing extensive damage to the 1960’s East Wing and to the roof of the main house. IPA was appointed immediately after the fire and briefed to return the house to its original form and remove as much of the 1960’s work as possible. Extensive archive research was undertaken to discover the original roof form and a sheltering scaffolding envelope was erected as soon as possible to protect the historic interior during discussions with the Loss Adjuster.
DETAILS
Client: Catherine Home
Listing: Winterfield was not listed as it was considered “too typical”. This part of North Berwick has since been declared a Conservation Area.
Location: Winterfield, Fidra Road, North Berwick.
Start on site: August 2001
Completion: December 2001
TEAM
Project architect: Ian Parsons and John Fyall assistant of IPA
Quantity surveyor: Allen Angus of Angus Chartered Surveyors, North Berwick
Structural engineer: Douglas Johnston DMJ Associates
Main contractor: Musselburgh Roofing and Building Services-Musselburgh
Demolition: Dalton Demolition
Scaffolding Envelope: Parr Scaffolding

