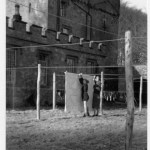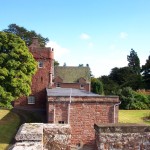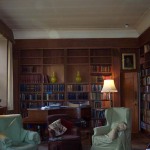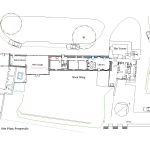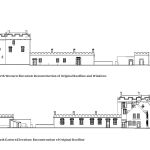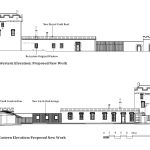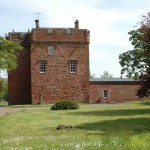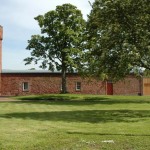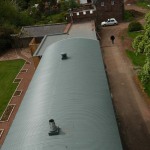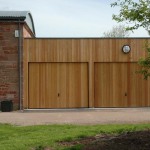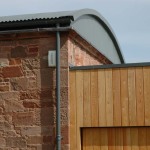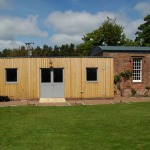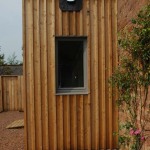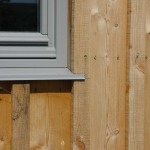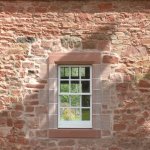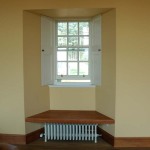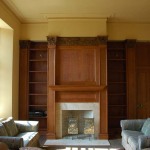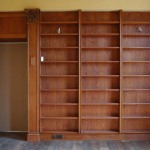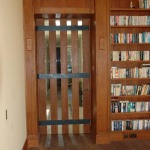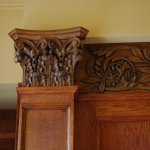Whittingehame Tower, West Wing
Internal alterations and re-roofing of the former laundry to form guest bedrooms and library.
DESCRIPTION:
The West Wing is a single storey, former laundry block, of stone construction, extending 27m Westwards from the Tower. Alterations were carried out in the 19thC and again in the 1960’s when a library was formed and services installed. A pitched roof behind a stone parapet was removed and a flat roof created.
The West Wing has no cultural significance and the alterations are modest and referential. Replacement of the flat roof was a priority and the barrel vault recreates the height of the crenulated stone parapet, which can be seen in the record photograph of the drying green in the period 1939-41. The Garage has a simple flat roof with Larch cladding to infill between the end of the stone walling and the Boiler Room.
The 1960’s Library had its fireplace opening onto the corridor route through the space. The fireplace was re-positioned to the ridge line to create a more comfortable focal point. Three walls were clad in dark oak shelving and panelling, which was carefully dismantled and found to be a mixture of rotting 1960’s veneered ply and older solid oak panels. All solid wood was retained and re-used on the end walls only.
DETAILS:
Client Executors of the 4th Earl of Balfour
Listing Category “A” due to relationship to the Tower
Location Whittingehame Tower, East Lothian
Start on site September 2005
Completion May 2006
Cost £280,000
TEAM:
Project architect Ian Parsons, IPA
Site Manager Jim Douglas of HM Raitt
Quantity surveyor Allen Angus
Structural engineer David Narro Associates
Main contractor HM Raitt and Sons Ltd, Musselburgh
Sub-contractors Melville and Whitson, plumbing and heating

