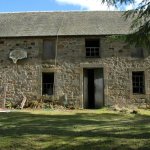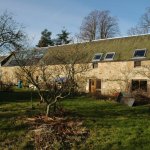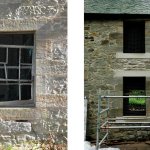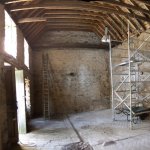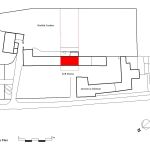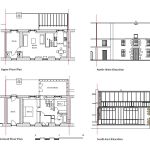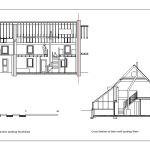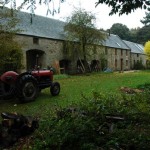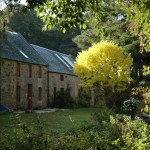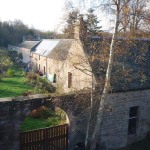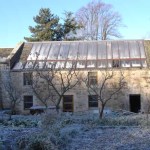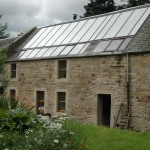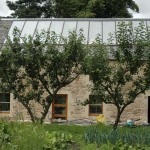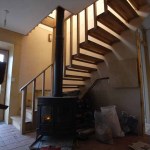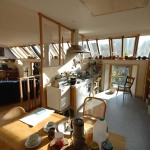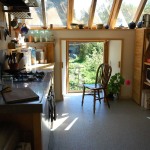Loft House, Ormiston Hall
Low Cost, Self-Build Conversion of a Stable to an Energy Efficient House using partial Solar Heating and a wood burning stove
DESCRIPTION:
The building is part of a farm steading in the well wooded policies of Ormiston Hall, located 2km South of Ormiston. The North wall of the house forms part of the south facing enclosing wall of the walled garden. Loft House is listed as part of the group of buildings including the Steading, Ormiston Hall and Ormiston Old Hall.
The former Stable is part of a 11/2 storey Terrace whose ridge runs NW-SE. The roof slope, which overlooks the Walled Garden, faces SE and is exposed to sunlight throughout the year. The house area is limited with a central door, thus it was decided to retain a central staircase but to place bedrooms on either side on the Ground Floor to create open plan living, dining and kitchen areas on the first floor, to maximise their views and exposure to the sun.
This was a self build project, possible only due to the high level of skill and organisational ability of Ulrich and Francesca. The maximum amount of insulation possible in the limited space was used. The warm air solar heating system makes use of the entire Attic as a heat gathering plenum. Warm air controls are linked with controls for the wood fired stove which runs the solid Ground Floor underfloor heating. The house is intended to demonstrate the use of warm air solar heating in Scotland.
DETAILS:
Client: Ulrich and Francesca Loening
Location: Loft House, Ormiston Hall, Ormiston, East Lothian
Listing: Listed Category “B” as part of the Ormiston Hall group
Start on site: October 2009
Completion: May 2011
Gross internal floor area: 120 sq m
Cost including site services: £120.000
Cost per m2 £1,000 sq m
TEAM:
Project architect: Angus Calder, Ian Parsons of IPA
Site Manager: Ulrich Loening-Separate Trades Contract
Structural engineer: David Narro Associates
Sub-contractors: Paul Crosbie-Isla Masonry, Pencaitland

