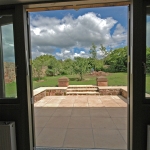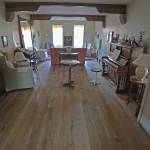Newmains Cantilever Barn
Conversion of an Office, formerly Granary and Byre to a House
DESCRIPTION
Newmains is a remote location 25 miles SE of Edinburgh in the Lammermuir Hills. Originally built by the Whittingehame Estate between 1835-1875 the steading has been restored from dereliction by Newmains Partnership in several phases.
The Cantilever Barn was built in 1875, the first floor projects to shelter cattle feeding troughs below, beside two cattle courts, to over-winter stock. The cattle courts open off the byres and were enclosed with 2m high stone walls and double wooden gates.
The barn was renovated and formed into workshops, let to a computer software company. Mixed use of the steading worked well but expansion of this company led to the brief to convert to residential accommodation. A 3-5 bedroom house has been created with a major new opening at the kitchen. Energy saving measures include insulation, a draught lobby and the pellet fuelled boiler with larch clad fuel store.
DETAILS
Client: Newmains Partnership
Listing: Steading is not Listed, but the separate Cartshed is “Category B”.
Location: Newmains Steading, by Stenton, Dunbar, East Lothian, EH42 1TQ.
Start on site: August 2008
Completion: August 2009
Gross internal floor area: 210 sq m
Cost including site services: £210.000 (including services for Stable conversion)
Cost per sq m: £1000 sq m
TEAM
Project architect: Ian Parsons IPA
Project Manager: Ian Parsons IPA
Structural engineer: David Narro Associates
Tradesmen: Joiners-Gordon McEwan and Graeme Clarkson, Stonemason-Isla Masonry, Electrician David Hood, Plumbing and Central Heating-Melville and Whitson, Supply and install Wood Pellet fuelled Boiler-Glendevon Energy.




