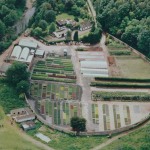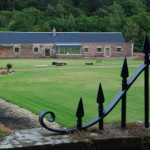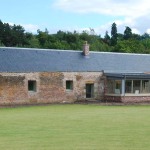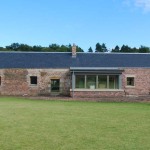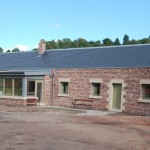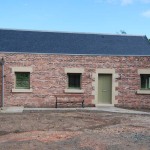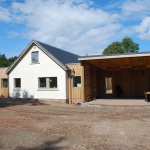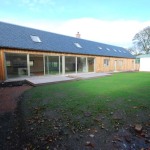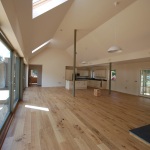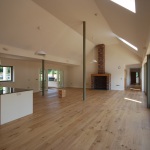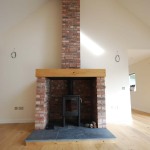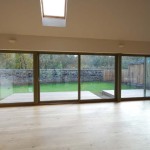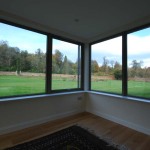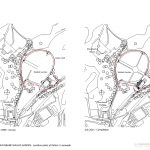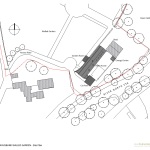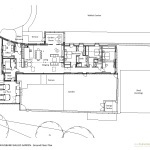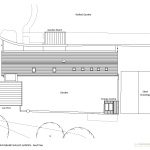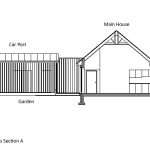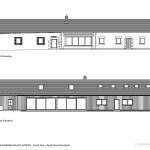New House, Mavisbank Walled Garden
One storey house with 3 bedrooms forming part of the Walled Garden
DESCRIPTION:
The location is a South facing rural corridor of parkland, South of Loanhead, bounded to the South by the River North Esk. The Walled Garden is an oval form enclosed by a 3-4m high brick wall, which is a Scheduled Ancient Monument.
The new building was restricted to the area of former potting sheds to keep the garden free of development. The building grows from a new curved extension of the existing brick wall. The pitch roof of the new single storey house is separated from the brick wall by a hidden section of flat roof. Cladding to the enclosed private garden is larch and white render, to distinguish new work from original.
Energy efficiency is based on small windows to the North and large areas of south facing glazing and well insulated timber frame construction. The separate Energy Centre allows flexibility to change fuel sources in the future.
DETAILS:
Client: Harley + Hester Weston
Location: Polton, Lasswade, Midlothian
IPA Design Start: September 2009
Start on site: September 2010
Completion: July 2011
Internal floor area: 342 sq m
Cost: £500.000
Cost per sq m: £1500
TEAM:
Initial Architect: Simpson and Brown Architects
Project architect: Patrick Stegbauer, Ian Parsons of IPA
Quantity surveyor: Alan Haxton
Structural engineer: WMA
Main contractor: HM Raitt and Sons Ltd, Musselburgh
Site Manager: Jim Douglas of HM Raitt
Sub-contractors: Compass Roofing, D.Blake & Co, EPS, GL Floors, IHS,
Haymarket, Lothian Heating Services, Rob Roy Homes.

