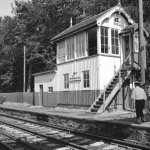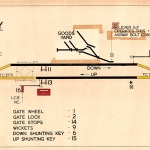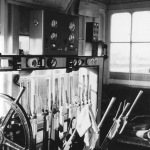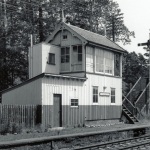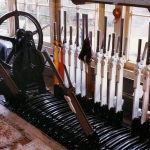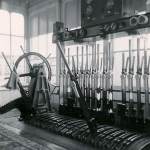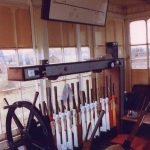Murthly Signal Box
A redundant two storey timber signal box, beside the former Highland Railway.
DESCRIPTION:
Site: Murthly Station, Murthly
Building Form: Elaborate two storey McKenzie and Holland Signal Box, circa 1898 relocated from Inverness in 1919. Stripped of mechanical control gear by Network Rail in the 1970’s and boarded up, this is a rare survivor of a once common building type.
Intentions: Andy White of Lucid Architecture Ltd intends to convert the former Signal Box into accommodation for holiday letting. The project is tiny but immensely complicated with some unique timber detailing and serious safety concerns as the main railway line is live and the level crossing is at the site entrance. The original timber two storey structure is built off a 300 high plinth with a pitched slated roof and is sound. The small extensions have no masonry plinth with a low pitched corrugated roof and the timber is rotten.
Ian carried out the historical research and recording, studying surviving working signal boxes on the Strathspey Steam Railway. This has informed the interior design; the bed is now positioned within the massive surviving timber signal frame.
DETAILS:
Client Andy White of Lucid Architecture Ltd
Listing Category “B”
Location Murthly Signal Box, Murthly Station, Murthly
Progress Planning permission and LBC have been granted.
Gross internal floor area 42 sq m
Cost including site services Unknown, complicated by the Safety requirements of Network Rail and the live main Railway line.
TEAM:
Project architect Andy White of Lucid Architecture Ltd.
Developer Andy White of Lucid Architecture Ltd.
Conservation Architect Ian Parsons
Photography – Grahame Maxtone and Robert Dey Archives – Strathspey Steam Railway and IPA

