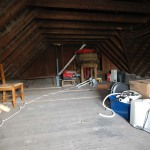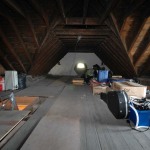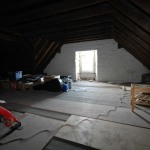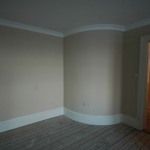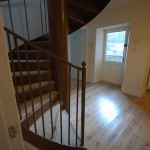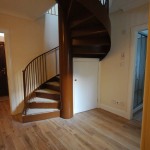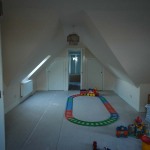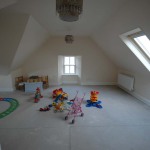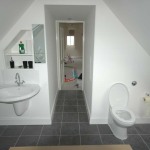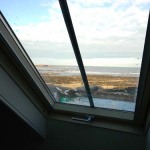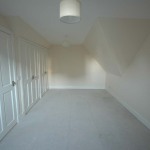Beachcote, Dunbar
Conversion of Attic to Bedrooms and Shower Room
DESCRIPTION:
The site is located beside the beach at Dunbar Harbour with views North to Fife. A steeply sloping garden and restricted site access preclude a large extension although a new glazed sunroom has been designed for the South Facing rear entrance.
Originally the Golf Club House, Beachcote is a mid nineteenth century single storey and Attic Cottage. The initial building of two rooms facing the sea was soon extended southwards in similar rubble stone and droved ashlar construction with a slate roof. Two of the gables have windows to the Attic space.
With only one Bedroom for a young and growing family the brief was to create additional bedrooms, storage and a shower room in the Attic. Fortunately the steep roof pitch and relatively wide plan allowed adequate headroom. At Ground Floor level the plan allowed access to new central spiral stair. As the roof could not be re-slated within the budget and the coastal site is extremely windy, sprayed roof insulation by Renotherm was used. The technique was highly effective.
DETAILS:
Client: Kirsten and Jon Binnie
Location: Beachcote, Golf House Road, Dunbar
Listing: Category C (S)
Planning Registered: December 2008
Planning Approved: LBC-Feb 2009
Start on site: August 2009
Completion: January 2010
TEAM:
Project architect: Brent Scott Robertson, Ian Parsons-IPA
Project Manager: Allen Angus
Quantity surveyor: Angus Chartered Surveyors, North Berwick
Structural engineer: Blueprint, Dunbar
Main contractor: Dunbar Joinery Ltd


