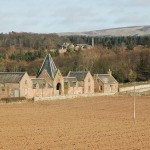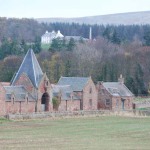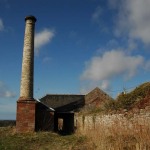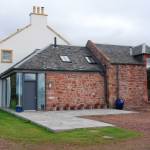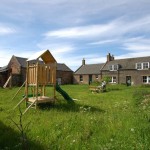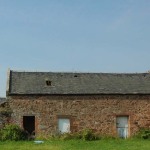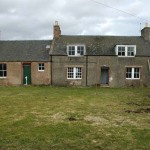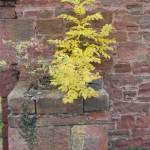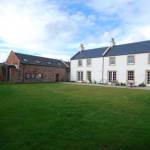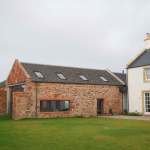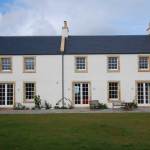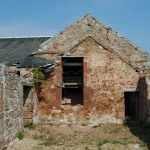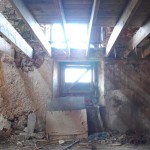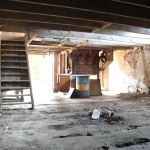Overfield, East Lothian
Conversion of two Cottages and a Barn to one new House
DESCRIPTION:
The location is rural with stunning views of Traprain Law, Berwick Law and the Bass Rock to the North. In common with many similar Steadings the stone barns had been unused since the 1960’s.
The Steading is formed around a courtyard with a south facing stone wall, East and West Barns and a row of cottages to the north. The two cottages have been combined and increased in height to form a single family home of Georgian proportions.
A contemporary single storey Main Entrance Link connects with the West Barn, where extensive conservation work has been carried out. Here, modern materials and details have been used for the interior and all new openings.
DETAILS:
Location: Overfield, Whittingehame, East Lothian.
Start on site: Demolition October 2010. Main Contract February 2011
Completion: January 2012
Gross internal floor area: 520 sq m
TEAM:
Preliminary Planning: Sanei Hopkins Architects, London
Planning Consultant: Fraser Littlejohn of Montagu Evans
Project architect: Patrick Stegbauer, Ian Parsons of IPA
Quantity surveyor: Macdonald Alexander
Structural engineer: David Narro Associates
Demolition contractor: R M Brown Demolition
Main contractor: Cornhill Building Services
Contracts Manager: Willie Wallace
Site Managers : Andy Outterson, Andrew Gordon
Sub-contractors: Rob Roy Homes Ltd-timber kit suppliers. Plumbing & Heating-CHP Perth. Electrical-Primrose Jackson. Roofing-B&D Roofing Ltd. Rendering-Martin Miller
Site Works: A G Thomson, Dunbar

