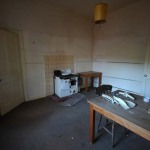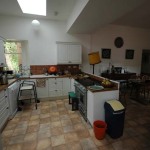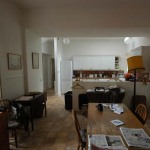Lady Eleanor’s Cottage
Fabric Repairs and New Kitchen and Bathroom to an Ornate Stone Cottage
DESCRIPTION
The site is rural with mature surrounding garden and hedges, the Cottage was built as a sewing school for Lady Eleanor Balfour who died in 1869. Her husband was James Balfour MP for Haddingtonshire, who died in 1845.
The listing description attributes the design to William Burn; “Single storey, picturesque gabled cottage ornee.” Research in the Estate archives has discovered drawings not signed by Burn becoming more elaborate from 1833 to 1839 when the cottage was built; with elaborate detail to the gables and chimneys.
A larger and brighter Kitchen and an additional Bath or Shower Room for use by disabled people were provided. Both rooms were enlarged by the removal of walls to a store and Scullery. Removal of internal walls has opened the view to the west facing entrance, bringing more light into the Kitchen. All services were replaced and energy conservation measures carried out.
DETAILS
Client: Whittingehame Farming Company
Listing: Category “B” Listed
Location: Whittingehame, Haddington, East Lothian.
TEAM
Project architect: Ian Parsons IPA
Structural engineer: Blueprint, Dunbar
Tradesmen: Gordon McEwan Joiner, Colin White Stonemason, David Hood Electrical.








