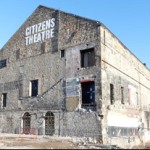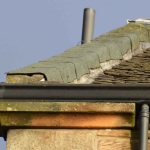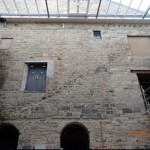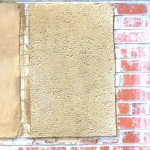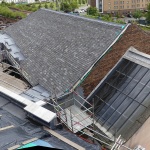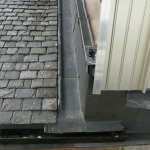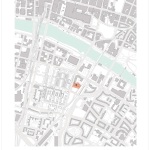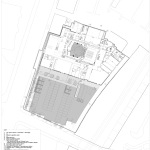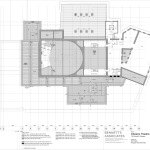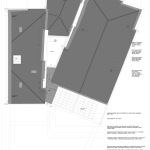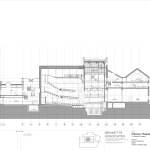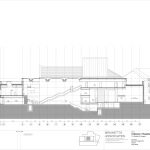Citizens’ Theatre Redevelopment Glasgow
Site: 19th Century Gorbals tenements were cleared in the 1960-70’s and their replacement tower blocks (the Dampies) demolished by 1922 to be replaced by medium rise brick built homes. The site faces west to Gorbals Street and contains one of the two surviving listed buildings in the immediate area. To the North are modern yellow brick offices. To the East is Cleland Lane and the arched raised railway. To the South is the Citizens’ car park.
Building Form: Prior to redevelopment the Citizens’ comprised modern perimeter buildings fronting Gorbals Street (A730) and to both Northern and Southern elevations. Hidden in the centre was the historic auditorium and Paint Frame and to the rear the brick warehouse block to Cleland Lane and the arched railway viaduct. Bennetts Associates’ design reinstates “The Close”, an open space beside the auditorium and opens up the west facing gable to view from a new foyer. New buildings are flat roofed with low pitched rooflights the historic buildings are of both brick and rubble sandstone construction with Scots slated roofs and extensive lead valley gutters.
Conservation Approach: My involvement started in 2014 with a condition survey of the historic buildings, leading to a schedule of HES Grant Eligible costs in 2018, estimated circa £1.5m. Working as part of a large design team the conservation works were a major part of successful fundraising and HES grant submissions-all essential to funding the project. Two very different approaches to conservation were followed:
Repair of External Historic fabric: Building maintenance had been neglected over a long period and the historic buildings suffered from extensive rainwater penetration. The HES Grant was for the careful repair, modification and replacement of slate and lead roofs and rainwater goods, masonry repairs and repointing. The theoretical basis for the external repairs, initially, was to replace like with like, however, some original construction was found to be unsound. The historic roof structures were highly stressed and could take no extra loading. Some areas required a change of design, for example; removal of redundant mechanical plant from a floored lightwell and re-use of the lightwell. Rainwater systems generally were increased in capacity. A new Fly Tower was introduced creating new abutment relationships. The external repairs followed HES technical guidance notes, Lead Sheet Association details and advice from two committed HES inspectors-all adapted to the unique circumstances on site. The project has also benefited from the services of an excellent COW who anticipated many problems and helped to find solutions.
Removal, repairs and re-instatement of historic stage machinery and sculptures were separate contracts.
Exposed Internal Gable Wall
A second, very different theoretical approach, influenced by Bristol Old Vic theatre, was taken to the exposed, internal gable wall and worn brickwork at ground and basement level. Where possible and safe; nothing was done; to allow the story of the many changes to the building to be read. Bennetts Associates has kept interventions and repairs to a minimum once fire and sound proofing requirements had been met. The two Ground Floor arches were a surprise find and have been left largely “as found”.
DETAILS
Client Citizens’ Theatre. Project Manager Harry Wood TX-2
Listing Category B
Location 119 Gorbals Street (A730), Glasgow, G5 9DS
Design involvement 2014-2022
Start on site 2019
Completion Estimate 2023/24
Gross internal floor area N.A.
Cost including site services £20m overall. Historic repairs circa £1.5m
TEAM
Project Architect Bennetts Associates, Edinburgh Office
Quantity Surveyor Turner and Townsend
Structural Engineer Struer, Glasgow
Main contractor Kier Construction
Clerk of Works Malcolm Mitchell, Sentinel Ltd COW
Sub-contractors DM Roofing – Scots slate and leadwork, MS Stone – Stone and brick repairs and repointing

